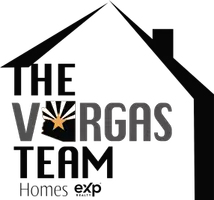For more information regarding the value of a property, please contact us for a free consultation.
Key Details
Sold Price $885,000
Property Type Single Family Home
Sub Type Single Family Residence
Listing Status Sold
Purchase Type For Sale
Square Footage 2,340 sqft
Price per Sqft $378
Subdivision Mcadams Manor 2
MLS Listing ID 6707264
Sold Date 07/12/24
Style Contemporary,Ranch
Bedrooms 4
HOA Y/N No
Year Built 1952
Annual Tax Amount $4,156
Tax Year 2023
Lot Size 9,387 Sqft
Acres 0.22
Property Sub-Type Single Family Residence
Source Arizona Regional Multiple Listing Service (ARMLS)
Property Description
Welcome to your new home in this highly sought after neighborhood in Uptown Phoenix. This prime location offers walkability and access to some of the valleys most coveted schools, dining, and shopping. If staying in is more your style, relax on your covered patio, sip a cup of coffee in front of your primary suite french doors, or take a dip in your modern pool/spa - installed in 2020. Both front and back yards have easy care artificial turf. Highly upgraded, this home underwent a top to bottom remodel in 2017 with no feature untouched to include roof, electrical, plumbing, and HVAC. When walking through the front door, you're greeted with contemporary wood floors leading into your open concept great room. The spacious kitchen features a gas range, stainless steel appliances, and the large quartz waterfall island is the perfect place to prep meals or entertain adjacent to your designated dining space. Dual pane windows outfitted with custom shades will help with efficiency in the summer months. A split floor plan leads you to the primary suite, a true retreat, with a milled feature wall, dual vanity and rain head shower in your attached bath. No need to compromise on storage, you'll find dual walk-in closets in the primary with ample space. On the other side of the home there are 3 bedrooms, a full hall bath, and an en-suite. To keep with sleek lines, the interior features 2 panel doors, 6 inch flat baseboards, and smooth drywall finish. A modern frosted glass garage door opens to epoxied garage flooring with space for 1 car and storage. Exterior was freshly painted in 2022.
Location
State AZ
County Maricopa
Community Mcadams Manor 2
Direction Head north on N 7th St, Turn right onto E Bethany Home Rd, and Turn right onto N 12th Pl. The property is on the left.
Rooms
Other Rooms Great Room
Master Bedroom Split
Den/Bedroom Plus 4
Separate Den/Office N
Interior
Interior Features High Speed Internet, Double Vanity, Eat-in Kitchen, Breakfast Bar, 9+ Flat Ceilings, No Interior Steps, Soft Water Loop, Vaulted Ceiling(s), Kitchen Island, 2 Master Baths, 3/4 Bath Master Bdrm
Heating Electric
Cooling Central Air, Ceiling Fan(s), Programmable Thmstat
Flooring Tile, Wood
Fireplaces Type None
Fireplace No
Window Features Low-Emissivity Windows,Dual Pane
Appliance Water Purifier
SPA Private
Laundry Engy Star (See Rmks)
Exterior
Parking Features Garage Door Opener, Extended Length Garage, Direct Access
Garage Spaces 1.0
Garage Description 1.0
Fence Block
Pool Private
Roof Type Composition
Porch Covered Patio(s), Patio
Building
Lot Description Alley, Desert Back, Gravel/Stone Front, Synthetic Grass Frnt, Synthetic Grass Back, Auto Timer H2O Front, Auto Timer H2O Back
Story 1
Builder Name Unknown
Sewer Public Sewer
Water City Water
Architectural Style Contemporary, Ranch
New Construction No
Schools
Elementary Schools Madison Rose Lane School
Middle Schools Madison Traditional Academy
High Schools North High School
School District Phoenix Union High School District
Others
HOA Fee Include No Fees
Senior Community No
Tax ID 162-04-076
Ownership Fee Simple
Acceptable Financing Cash, Conventional, VA Loan
Horse Property N
Listing Terms Cash, Conventional, VA Loan
Financing Conventional
Read Less Info
Want to know what your home might be worth? Contact us for a FREE valuation!

Our team is ready to help you sell your home for the highest possible price ASAP

Copyright 2025 Arizona Regional Multiple Listing Service, Inc. All rights reserved.
Bought with The Brokery




