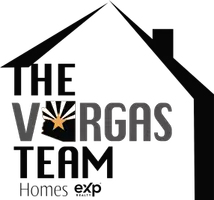For more information regarding the value of a property, please contact us for a free consultation.
Key Details
Sold Price $800,000
Property Type Single Family Home
Sub Type Single Family Residence
Listing Status Sold
Purchase Type For Sale
Square Footage 2,908 sqft
Price per Sqft $275
Subdivision Moon Valley Homes
MLS Listing ID 6705513
Sold Date 09/26/24
Style Ranch
Bedrooms 4
HOA Y/N No
Year Built 1977
Annual Tax Amount $4,098
Tax Year 2023
Lot Size 0.260 Acres
Acres 0.26
Property Sub-Type Single Family Residence
Source Arizona Regional Multiple Listing Service (ARMLS)
Property Description
Welcome to your Moon Valley home, situated on a corner lot close to Moon Valley Country Club, Lookout Mountain Elementary and Moon Valley Park! At the heart of this ranch-style home is the spacious kitchen with plenty of storage and seating. The kitchen opens to the great room, with vaulted ceilings and a wood-burning fireplace. The primary suite is 450 sq ft, with a sitting area, huge walk-in closet and a bathroom that includes a walk-in shower, double sinks and private toilet room. There are 3 secondary bedrooms and 2 additional bathrooms. One bed + bath is split from others. The backyard has an inviting pebbletec play pool, large covered patio and grassy play area! Home has energy-efficient dual pane windows with plantation shutters, plus 2 new AC units in 2016.
Location
State AZ
County Maricopa
Community Moon Valley Homes
Direction North on 7th St. West on Coral Gables. South on Moon Valley Dr to Acapulco. Home is on the corner.
Rooms
Other Rooms Family Room
Master Bedroom Downstairs
Den/Bedroom Plus 4
Separate Den/Office N
Interior
Interior Features High Speed Internet, Double Vanity, Master Downstairs, Eat-in Kitchen, Breakfast Bar, No Interior Steps, Soft Water Loop, Vaulted Ceiling(s), Pantry, 3/4 Bath Master Bdrm
Heating Electric
Cooling Central Air, Ceiling Fan(s), Programmable Thmstat
Flooring Carpet, Tile
Fireplaces Type 1 Fireplace, Family Room
Fireplace Yes
Window Features Skylight(s),Low-Emissivity Windows,Dual Pane,Tinted Windows
Appliance Water Purifier
SPA None
Exterior
Exterior Feature Playground
Parking Features Garage Door Opener, Direct Access, Attch'd Gar Cabinets
Garage Spaces 2.0
Garage Description 2.0
Fence Block
Pool Private
Roof Type Tile
Accessibility Remote Devices, Hard/Low Nap Floors
Porch Covered Patio(s)
Building
Lot Description Corner Lot, Desert Front, Grass Back, Synthetic Grass Back, Auto Timer H2O Front, Auto Timer H2O Back
Story 1
Builder Name Sandahl
Sewer Public Sewer
Water City Water
Architectural Style Ranch
Structure Type Playground
New Construction No
Schools
Elementary Schools Lookout Mountain School
Middle Schools Mountain Sky Middle School
High Schools Thunderbird High School
School District Glendale Union High School District
Others
HOA Fee Include No Fees
Senior Community No
Tax ID 208-17-563
Ownership Fee Simple
Acceptable Financing Cash, Conventional, VA Loan
Horse Property N
Listing Terms Cash, Conventional, VA Loan
Financing Conventional
Read Less Info
Want to know what your home might be worth? Contact us for a FREE valuation!

Our team is ready to help you sell your home for the highest possible price ASAP

Copyright 2025 Arizona Regional Multiple Listing Service, Inc. All rights reserved.
Bought with NORTH&CO.




